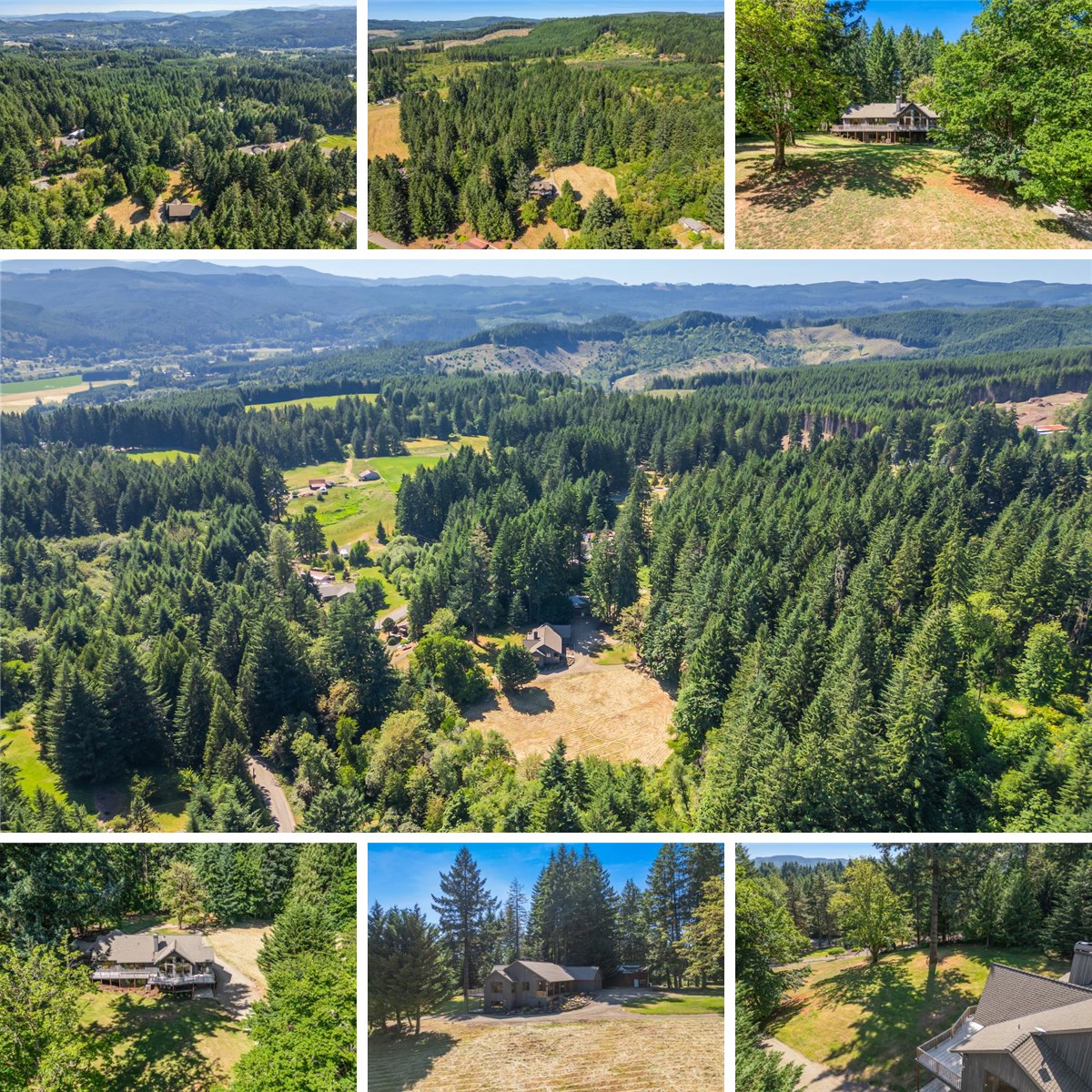22500 NW Pihl Rd
Banks, OR
• Peroba South American hardwood floors through main floor.
• Three gas fireplaces: living room, master bedroom and basement family room.
• Living room fireplace has floor-to-ceiling precast concrete and can be converted from gas to wood burning.
• Kitchen has Crema Bordeaux Brazilian granite countertops and backsplash to base of upper cabinets and behind cooktop.
• DCS professional gas cooktop over Dacor professional wall oven. Second oven is a Frigidaire Speed Bake oven.
• Kitchen cabinets are Clear Alder and full height to 9-foot ceiling. Lower cabinets have slow-close drawers, and both corner cabinets have revolving trays to maximize storage.
• Three full baths, each with its own natural stone. Jerusalem Gold limestone in main bath, Durado Flower limestone in master bath, and Natural Travertine in basement bath. All baths have vanity-to-ceiling full height mirrors.
• Pella wood clad casement windows throughout. Doors are solid core Knotty Alder throughout.
• Large cedar deck running from dining room to master bedroom. Approximately 620 SF.
• Sprinkler system throughout the home.
• Large 2-car attached heated garage, insulated sheetrock, with sprinkler system below and an insulated and heated storage space above.
• Lot size is 9.61 acres/5 acres with home and 4.61 acres in forest deferral (lower tax base).
• 3-inch ABS conduit under driveway to allow for hose irrigation in field or electrical cords for power.
• Large five drain-line septic system with three clean-outs between home and septic lines.
• Covered concrete paver Porch.
• Propane generator and automatic transfer switch in the event of a power outage.
• Remote controlled security gate.
• Water filtration system located in furnace room.
• Mechanical room houses electric and propane hot water heaters and fire pump with storage tank for sprinkler system.
• Master bath has heated floor, Bain Ultra air jet tub with heated back rests, walk-in shower with bench, Grohe Grohtherm valves, shower heads and body sprays on both ends.
• Entry way and utility room have K-Rust slate floors
• Entire house and garage has smooth-wall sheetrock. Upper floor has 9-foot ceilings. Basement has 8-foot ceilings.
• Vac-U-Flo system on both floors and garage.
• New furnace and heat pump installed March of 2021
• 40-year architectural roofing.
• Propane outlet for BBQ grill on deck.
• Stereo system with surround sound in living room, master bath ceiling, and external speakers on the deck from the dining room
• Pole barn is 36x48 with loft, concrete floor, separate breaker panel and 14-foot doors to allow RV or boat storage.
• Covered 20x48 storage area with concrete floor behind the pole barn.
• Access to spring-fed pond.
• Outdoor fire pit area with three to four cords of wood. It has three 20 amp circuits run in conduit from the Pole barn
• New gravel base over entire driveway
